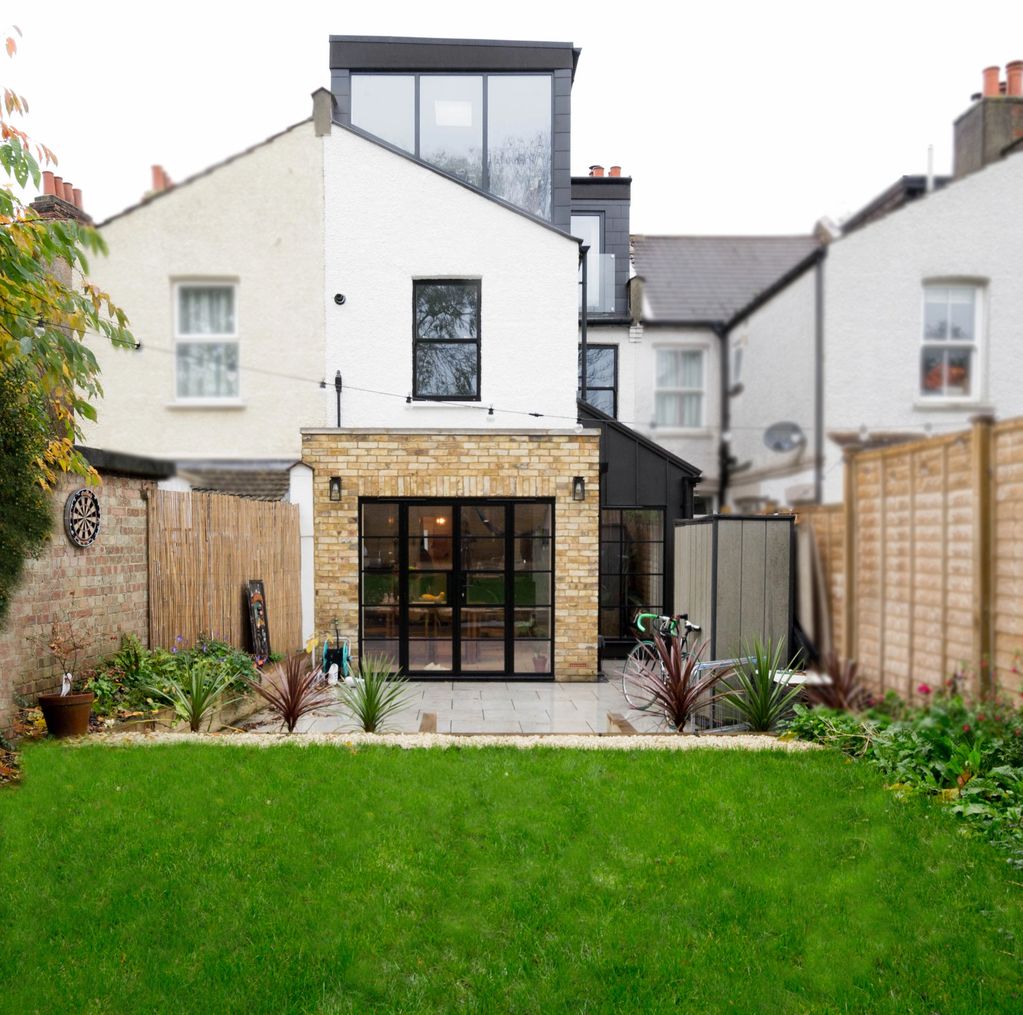Babbacombe Road, ground floor extension

A stunning transformation of a Victorian home.
The project brief was to renovate the entire home with a loft conversion and a single storey side and rear extension.
A single storey side and rear extension was created to form an open plan kitchen and dining room. The extension was deliberately stepped, creating an intimate dining area where you can enjoy the view of the outside space.

Throughout the house, different contrasting materials were used to compliment one another, creating a quirky and unique space. Within the kitchen area, new sealed cork flooring was laid to soften the new space, providing a contrast to black kitchen units and bare brickwork.

Aluminium Crittal style doors were a key part of the brief as they allowed light to flood the room while creating a beautiful framed view of the garden.


