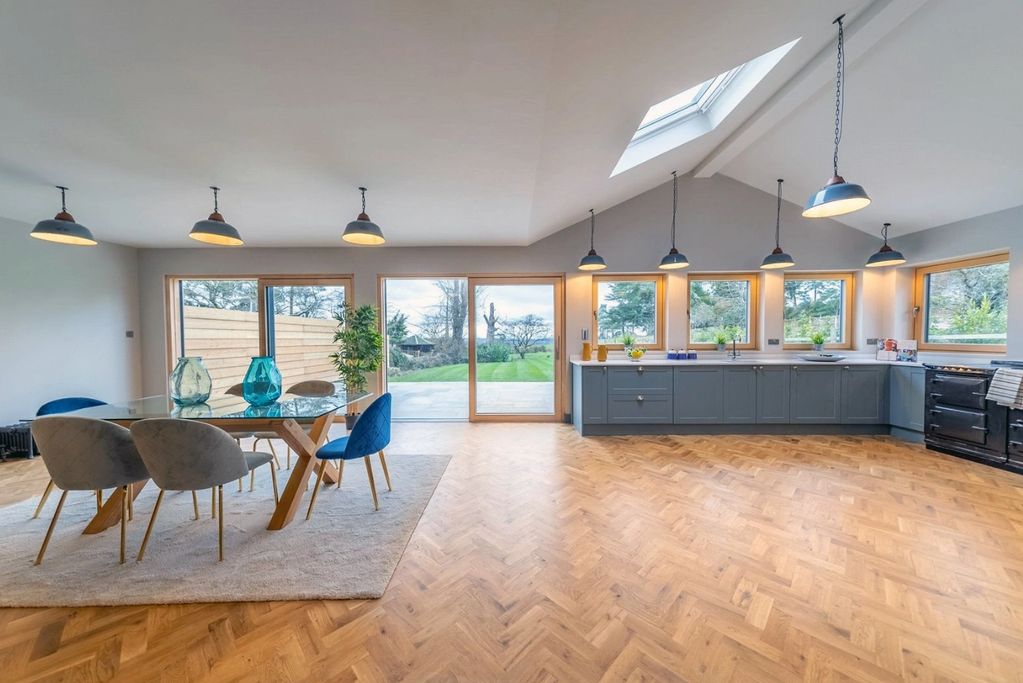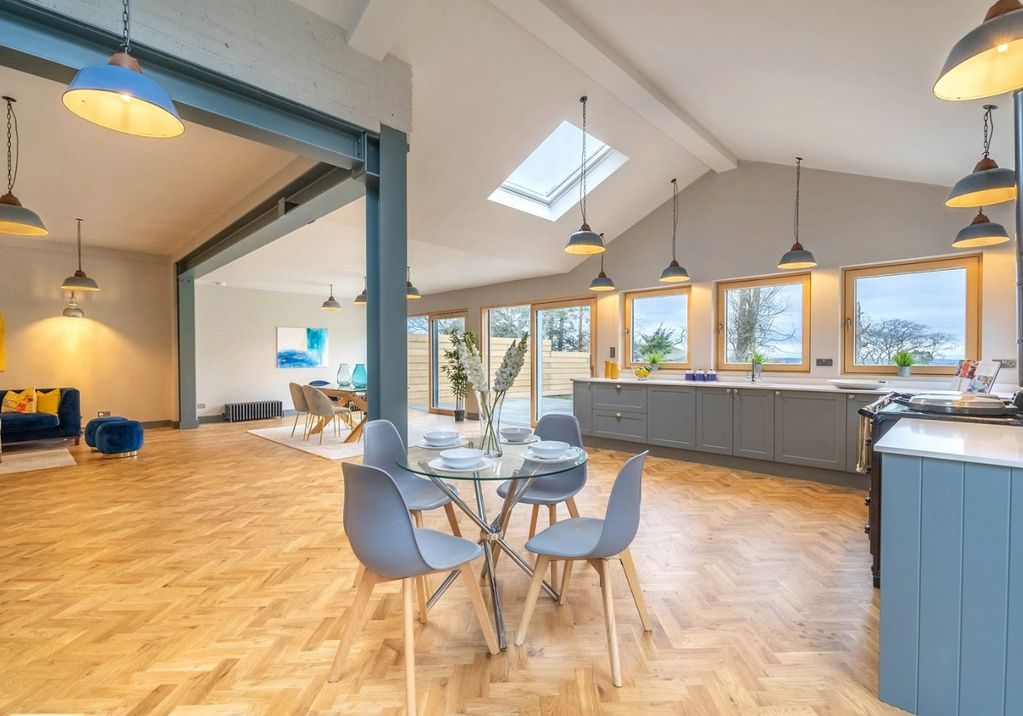Arts House, ground floor rear extension

This unique property is pleasantly situated within Ashdown Forest.
The project brief was to restored the existing dwelling with a new single storey extension and to form a large open plan living space for a family. The large hallway leads to a spacious open plan family room which is a combination of a dining, lounge and kitchen.

To introduce an element of coziness we have created different zones at different heights enabling us to define each living area.
Throughout the house, the internal finishes has been consistent with solid oak flooring, cast iron radiators and exposed structural supports, allowing us to explore and work with contrasting materials and finishes.

The glazed doors, when openes to its full expanse, frame the breathtaking views over the countryside, compelling you to step outside and enjoy the scenery. When closed its large glazed panes allows the outside to still be part of the inside.


